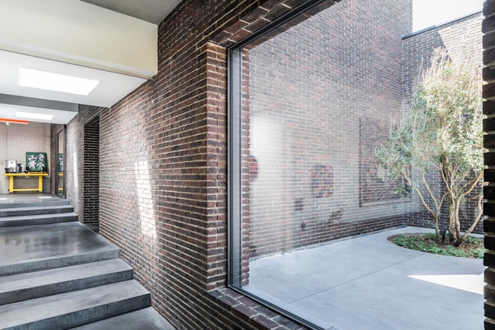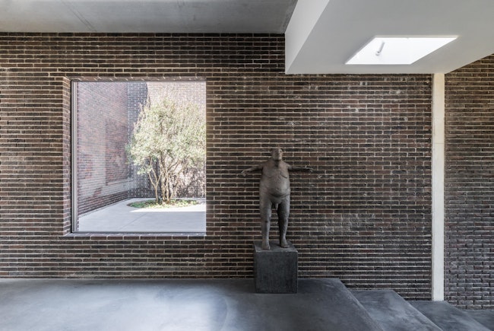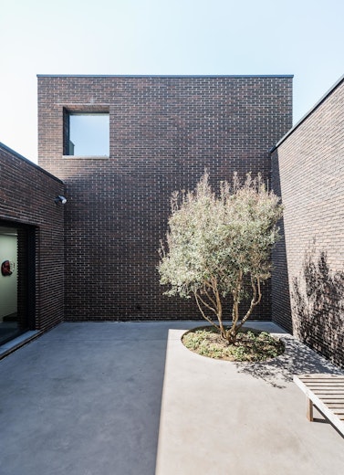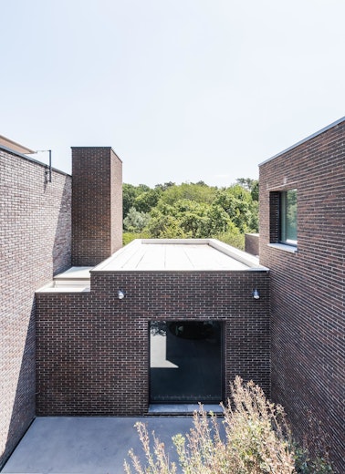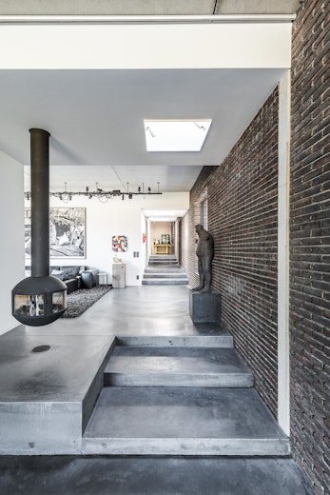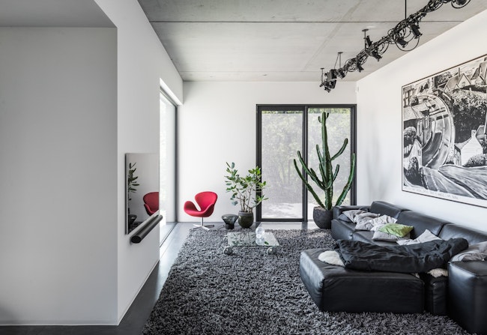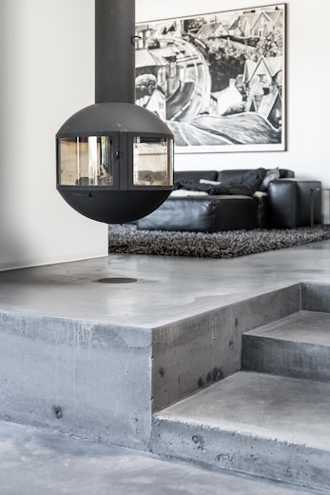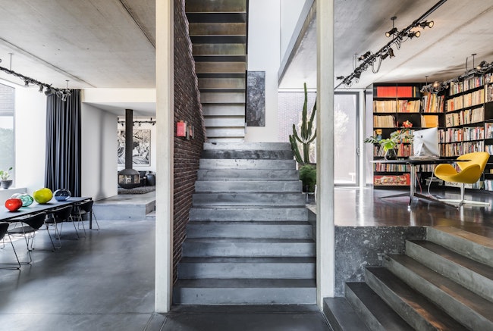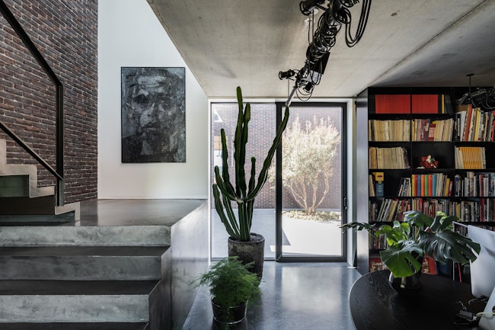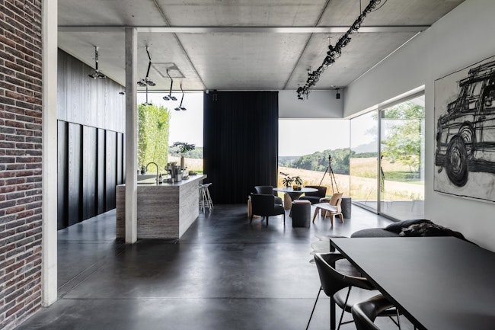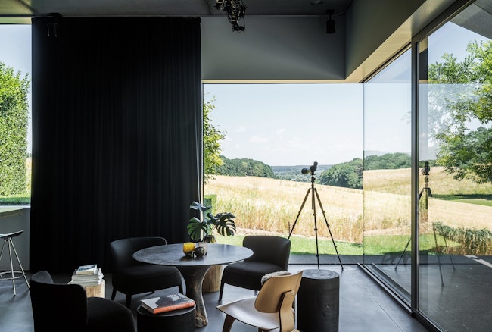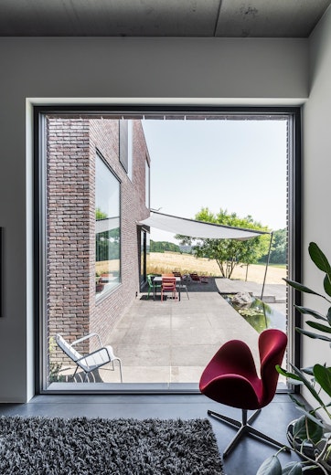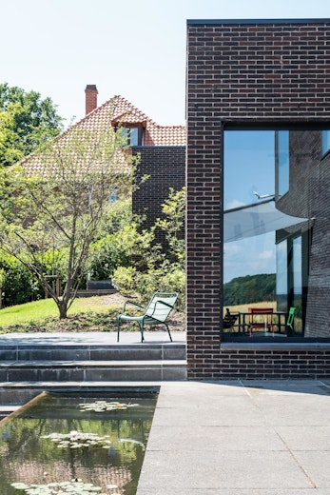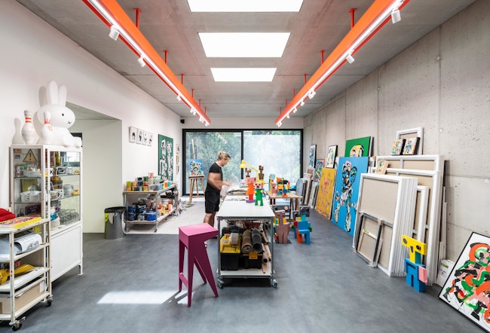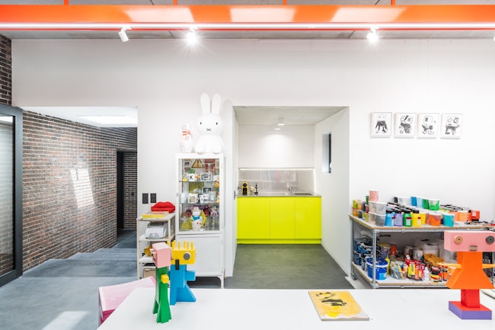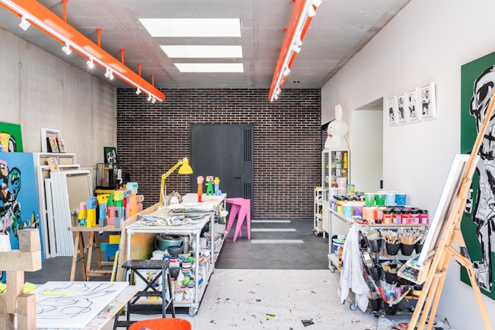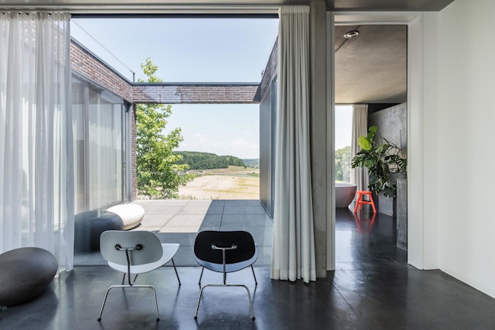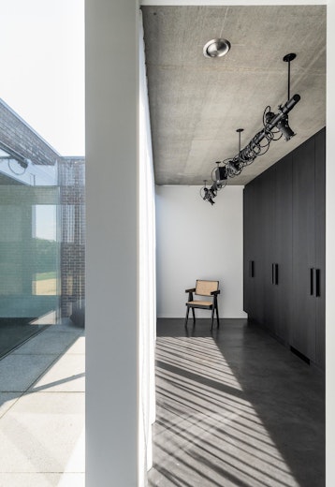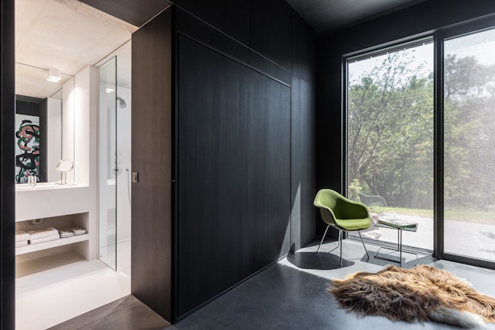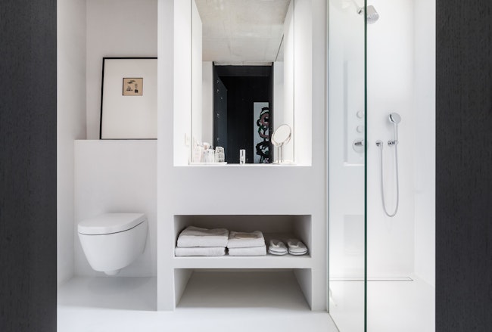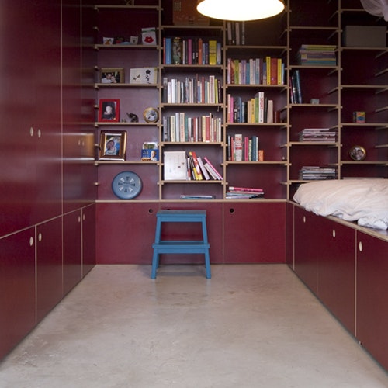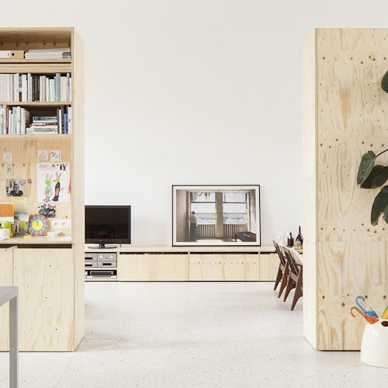House UV
Individual housing
Detached house that is partially sunken into the sloping landscape. It was originally built in 2008 and extended in 2023.
The living areas face the terrace and garden. Upstairs, the bedrooms and bathrooms are arranged around two patios. The large, square windows provide spectacular views of the surrounding nature reserve.
The expansion of this house includes four new spaces. The first is an extension of the existing living room on the lower level, with adjacent guest room and studio. At the back is the garage, which opens onto the higher street side. Furthermore, this new section includes a wine cellar.
Staircases provide the connection between the various rooms on the different levels. A stove, a bathroom and a kitchenette are located in the intermediate spaces. A new patio connects the old and new parts of the house.
The entire extension was built using the same materials as in the existing residence, allowing the two parts of the house to blend together perfectly.

